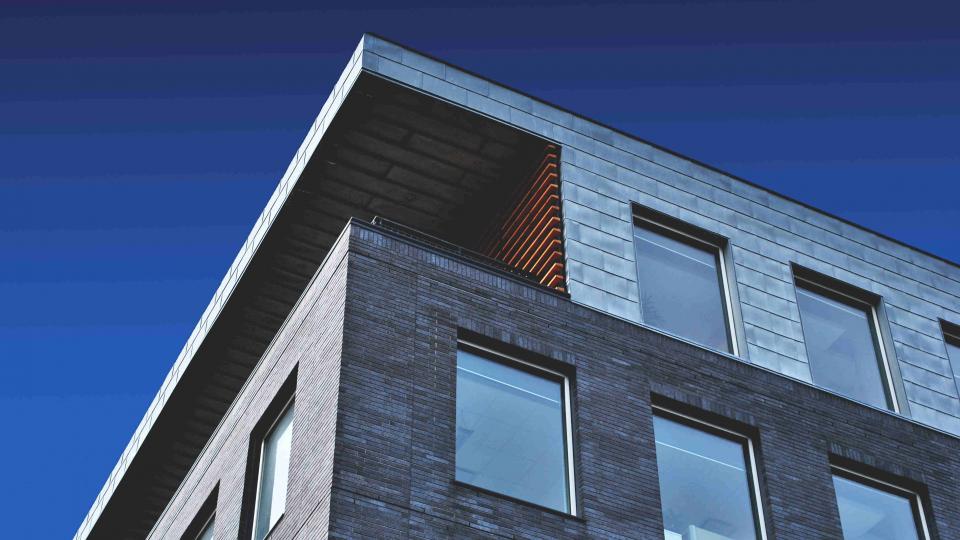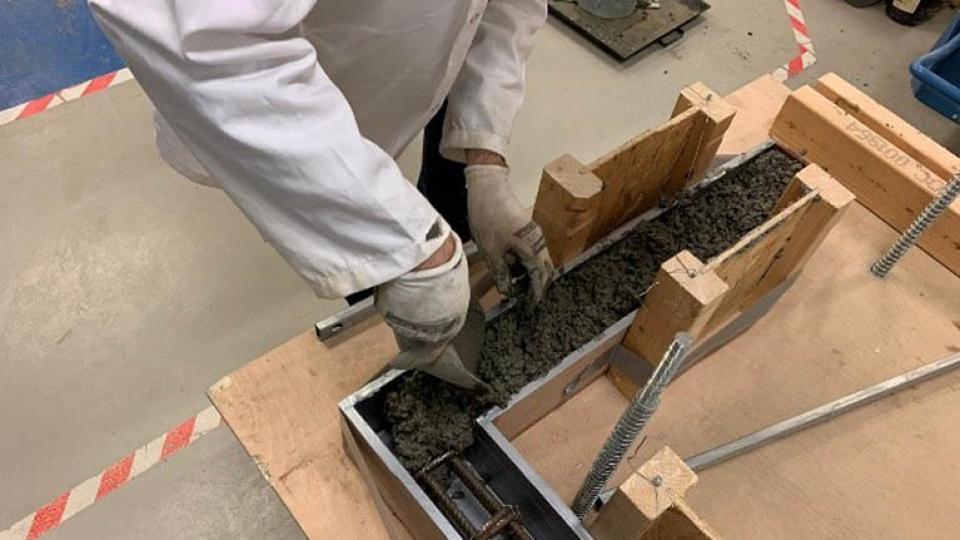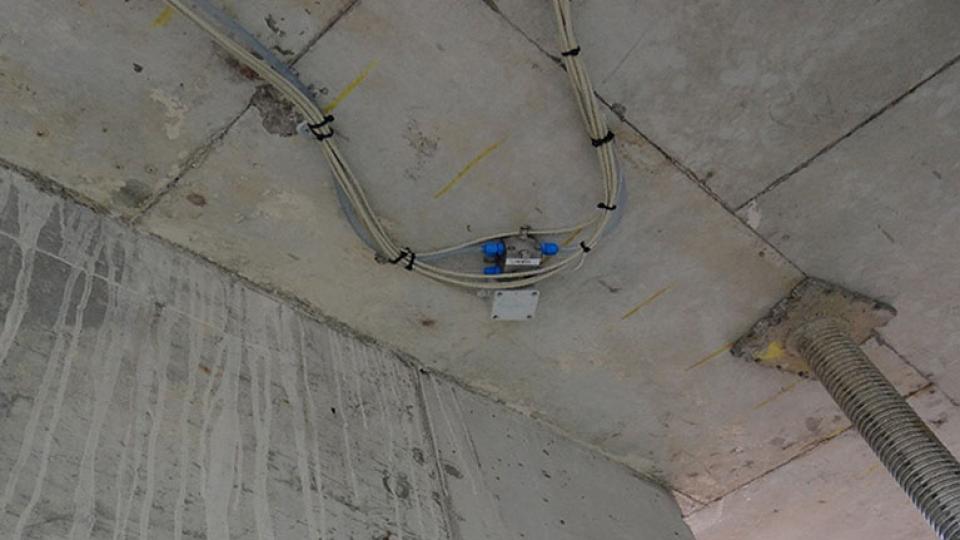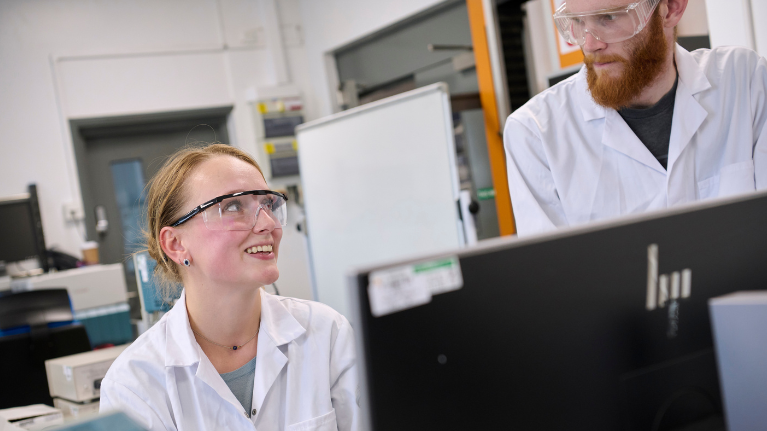
Building performance and climate change research projects
Sustainability and environmental aspects
Innovative ventilation strategies for reducing indoor air pollution and mitigating SARS-CoV-2 transmission in educational buildings
Summary: This comprehensive study evaluates the effectiveness of various ventilation strategies in enhancing Indoor Air Quality (IAQ) and reducing SARS-CoV-2 transmission risk within an educational setting. Utilizing real-time CO2 measurements and CONTAM modeling, the research meticulously assesses the building's compliance with the Chartered Institution of Building Services Engineers (CIBSE) guidelines and its impact on IAQ.
The study focuses on a college building in London, where the actual air change rate (ACH) is determined and compared against recommended guideline rates, with a keen interest in the virus's transmission risk under different scenarios, including mechanical and hybrid ventilation options.
Enhancing energy efficiency in UK residential buildings through AI-driven models
Summary: This project aims to develop a data-driven AI model to predict and enhance the energy efficiency of residential buildings in the UK, utilising the Energy Performance Certificate (EPC) database and Standard Assessment Procedure (SAP) guidelines.
Carbon-cutting strategies for sustainable commercial buildings: A cost-effective approach
Collaborative research with Lidl
Summary: The urgent need to combat climate change has underscored the importance of reducing greenhouse gas (GHG) emissions, with the building sector accounting for a significant portion of these emissions. This project focuses on mitigating GHG emissions during the construction phase of commercial buildings, also known as embodied carbon, to achieve immediate and tangible results.
By conducting a comprehensive life cycle assessment (LCA) and cost analysis, we aim to identify construction practices with high potential for embodied carbon reduction. Through an iterative process, we will determine the most cost-optimal solutions that effectively minimise embodied carbon while ensuring long-term economic benefits.
Our research will provide a critical overview of the current state of the art in embodied carbon reduction methodologies, offering insights into life cycle assessment (LCA) and cost-effective strategies. By specifically analysing Lidl supermarket buildings, we will showcase practical examples and demonstrate the financial viability of reducing embodied carbon.
This project will establish a framework for calculating embodied carbon and offer industry stakeholders practical methods to significantly reduce GHG emissions in the construction phase. Together, we can pave the way for sustainable commercial buildings that align with ambitious emission reduction targets while optimizing economic returns.
Minimum Energy Efficiency Standard (MEES) requirements and its impact on hotel buildings
Collaborative research with The Chartered Institution of Building Services Engineers (CIBSE) and Hilton
Summary: The UK government has recently introduced a new legislation that requires a minimum energy performance certificate (EPC) rating of E or above before a commercial property can be sold or rented. This new legislation is known as Minimum Energy Efficiency Standard (MEES) and has taken effect since February 2018.
Hotels are one of the commercial buildings affected by this new legislation. Due to their constant operation, expectations for a high-quality indoor environment and the diversity of services they provide, hotel buildings are known to be very energy-intensive.
As the optimum goal in the hospitality industry is guests’ comfort, any measure taken to improve the energy efficiency of the hotel should cater for this value and does not compromise the health, comfort and well-being of the guests. What adds more to the challenge is the constant challenge of making a profit in the hospitality industry. Therefore, the main question of this research is as follows: What are the cost-effective measures to improve the energy efficiency of selected UK Hilton Hotels in order to meet MEES Requirement without compromising guests’ thermal comfort?
Design and evaluation of Nearly Zero Energy Buildings and their viability under current and future UK climate conditions
Collaborative research with The Chartered Institution of Building Services Engineers and Hilton
Summary: The fifth legally binding carbon budget (CB2; 2018-2022), which aims to reduce carbon emissions by at least 80% below 1990 levels by 2050, was approved by the UK government in 2016. The building sector is the largest consumer of energy across Europe and is responsible for 40% of total energy consumption and 36% of CO2 emissions, meaning that it plays a vital role in reducing projected increases in energy consumption and carbon emissions in the coming years.
In tandem with the carbon budget, the recast 2010 Energy Performance Building Directive (EPBD) requires all new buildings (including buildings that will undergo renovations) to be Nearly Zero Energy Buildings (nZEBs) by 2020.
For most cities, the number of existing buildings overshadows the possible number of new buildings; correspondingly, the potential impact of existing buildings, in terms of energy consumption reductions, outweighs that of new buildings.
From the issues raised above and review of relevant literatures, this research aims to explore and identify the key design factors that will provide the largest contributions to a reduction in energy consumption and carbon emissions for UK residential and commercial buildings. Using thermal analysis simulation software, TAS EDSL, combined with building life cycle cost software, BLCC, various real-life residential and commercial buildings will be investigated to see whether the nZEB standard is technically and economically feasible for UK buildings.
Resilience of buildings to extreme weather events (Interdisciplinary project)
Collaborative research with The Chartered Institution of Building Services Engineers
Summary: The scope of this research is to study the resilience of three different types of buildings (high-, medium- and low risk) buildings under extreme weather conditions. The extreme events that will be investigated are extreme hot, extreme cold and heavy rain.
Simulation software packages will be used in order to estimate the performance of the building. Factors that have a negative contribution to the resilience of the building will be identified, and alternate solutions will be presented.
The research will look into how the internal conditions are affected, optimum sizing of the mechanical ventilation of the building, types of lighting, sizing and types of windows and various façade types. The effects of heavy rainfall and flooding will be investigated with the help of XPSWMM software.
The topography and drainage system of the area of the buildings will be modelled, and flooding risks will be estimated. For all the examined extreme weather events, applicable solutions to the issues that have a negative effect on the resilience of the building will be identified. Also, proposed changes in order to encounter these issues will be presented.
Structure and engineering
Enhancing Ductility in Reinforced Concrete Beams through Tension Lap Joints
Collaborative research with the MPA-The Concrete Centre
Summary: This pioneering project delves into the optimization of ductility in tension lap joints within reinforced concrete structures. As the construction industry anticipates the forthcoming Eurocode 2, influenced by the Fib Model Code 2010, the implications of updated design guidelines on lap joint lengths have become essential. Leveraging our industry standard concrete laboratory at the University of West London, we undertake comprehensive analytical and experimental investigations. The goal: to discern the true effects of rebar laps on the ductility of lapped sections.
Our research journey comprises two distinct yet interconnected stages. In the first stage, we conduct exhaustive four-point bending tests on simply supported reinforced concrete beams, manipulating lap lengths and employing various reinforcement bars. Using advanced transducers and cutting-edge software, we meticulously measure deflection, gauge stiffness, and resistivity of each sample. The analysis of transverse cracks and lap joint failures lets us examine the peak performance of different splice lengths vis-a-vis current Eurocode design recommendations.
In the second stage, we craft a detailed numerical model that mirrors the behaviour of simply supported concrete beams in a virtual realm. We consider various parameters, including stress-strain characteristics, nonlinearities in compression and tension, and the complex behaviour of concrete such as cracking and crushing. The comparison of these simulated findings with our real-world experimental results offers crucial insights into the behaviour of lap splices. Our research reveals that extending lap splice lengths beyond 50∅ (diameter) provides no additional strength benefits. These significant findings have implications for optimising the ductility of reinforced concrete beams, thereby providing industry professionals with valuable guidance and influencing future design guidelines.
Reviewing UK Low to Medium-Rise Reinforced Concrete Frame Buildings
Collaborative research with the MPA-The Concrete Centre
Summary: Recently, the UK construction industry has questioned the need for shear walls in Low to Mid-rise reinforced concrete frame buildings.
In this research, the influence of constructing RC moment resisting frames without shear walls in residential and commercial low- to medium-rise buildings will be investigated to identify the limitations of this approach in height. This will be followed by the development of a new type of joint, aiming to reduce the construction time and cost and enhance the sustainability and performance of the structure.
Eventually, a design guide will be produced in collaboration with the Concrete Centre for utilisation and adoption of moment-resisting frames within the UK construction industry.
Deflection of Concrete Slabs
Collaborative research with the MPA-The Concrete Centre
Summary: Deflection is usually controlled by limiting the span/depth ratio. One aspect of this research is to document the deflection of a concrete slab in a large residential block. The other part of the research is to look at current design limits.
Limits on deformation were set many decades ago when the forms of construction, partitions, finishing, cladding and service were very different from what they are now.
Part of that is to review the span-to-depth method of design.
Site investigation and testing theory through observation and data collection was the main deductive approach of this research.
Find out more
-
Research Centres and Groups
Find out about our multi-disciplinary areas of expertise, PhD research, and teaching.
-
Research impact
Learn how our PhD research has helped communities locally, nationally and internationally.
-
The Graduate School
If you are interested in studying for a PhD or Professional Doctorate, the Graduate School is here to support your research.








